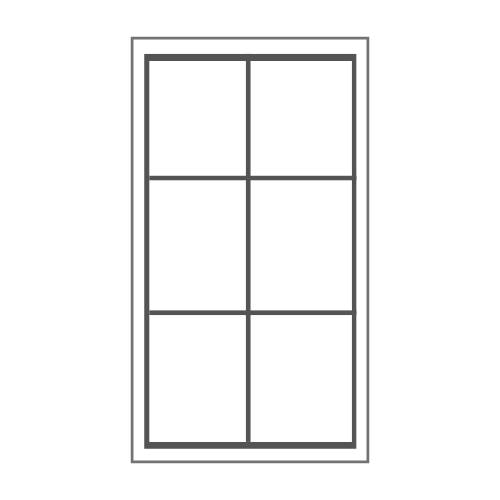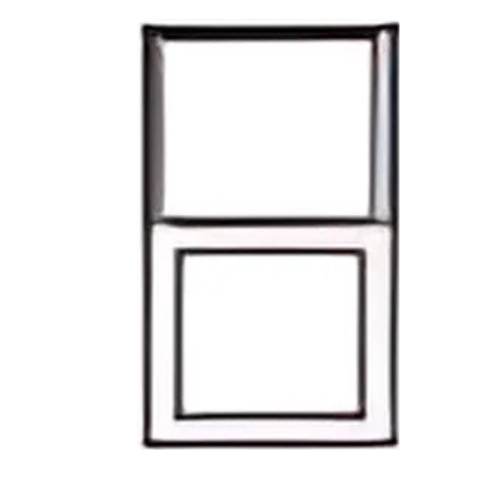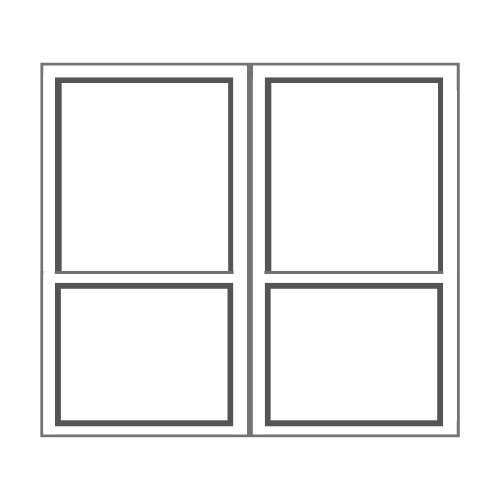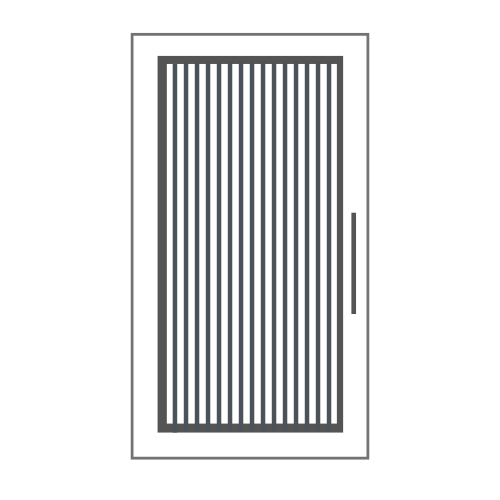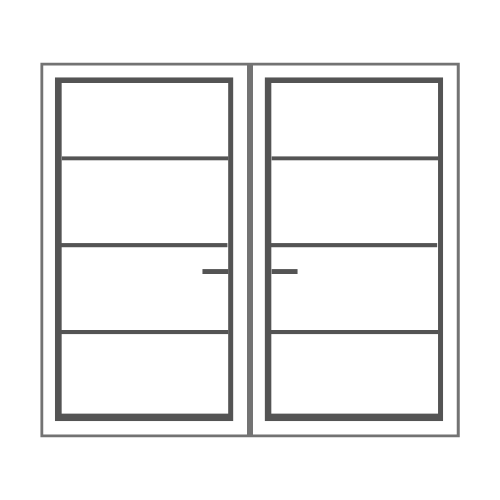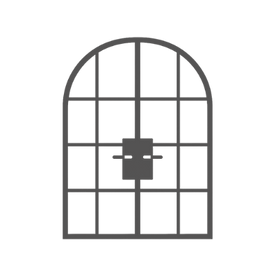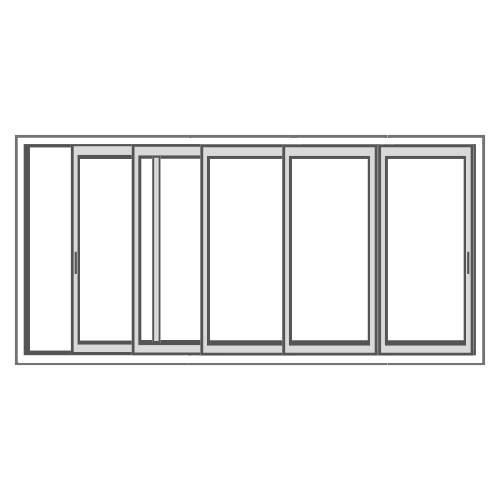Airflow you control.
Sightlines you’ll love.
Mosaic Casement Windows pair minimal frames with smooth, secure operation. ThermoEdge™ thermal breaks deliver energy performance without sacrificing the modern look.
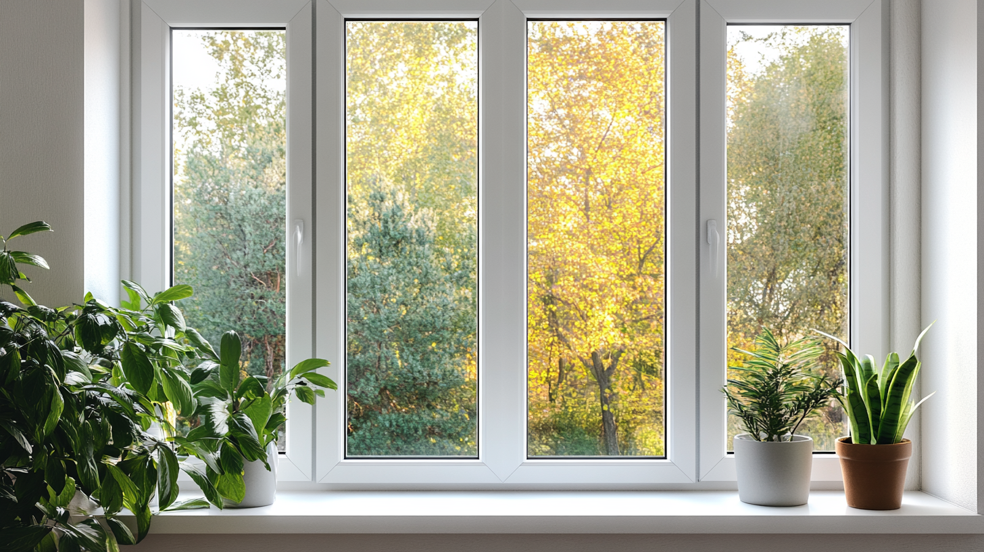
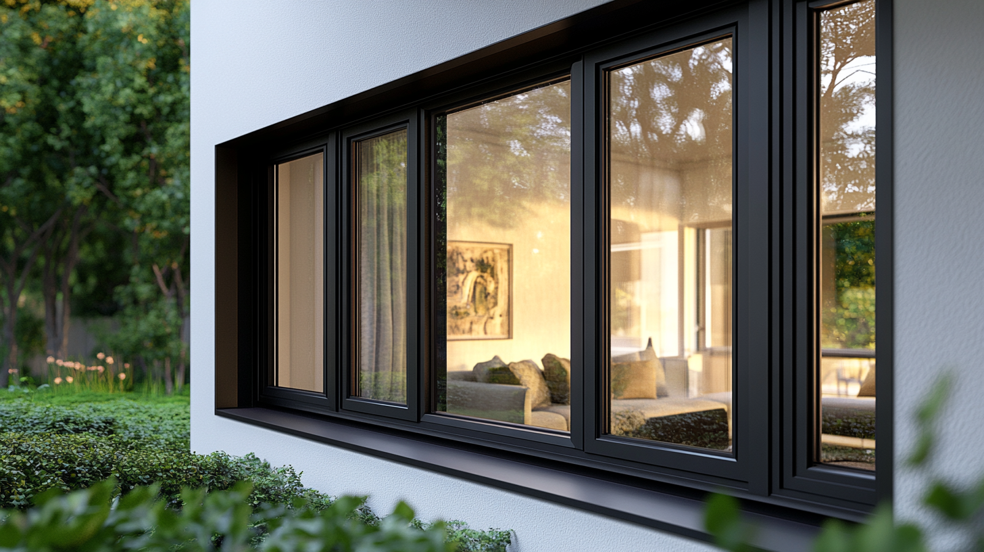
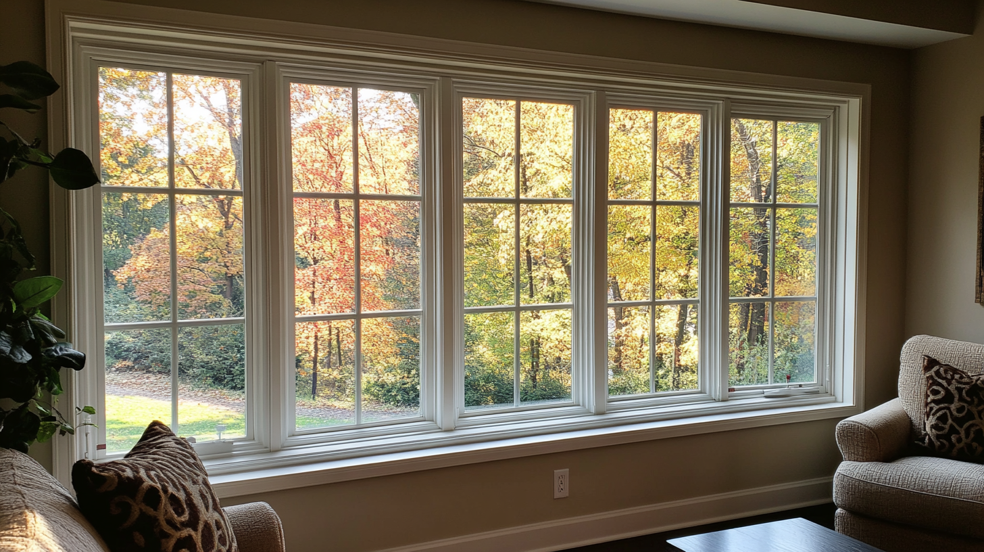
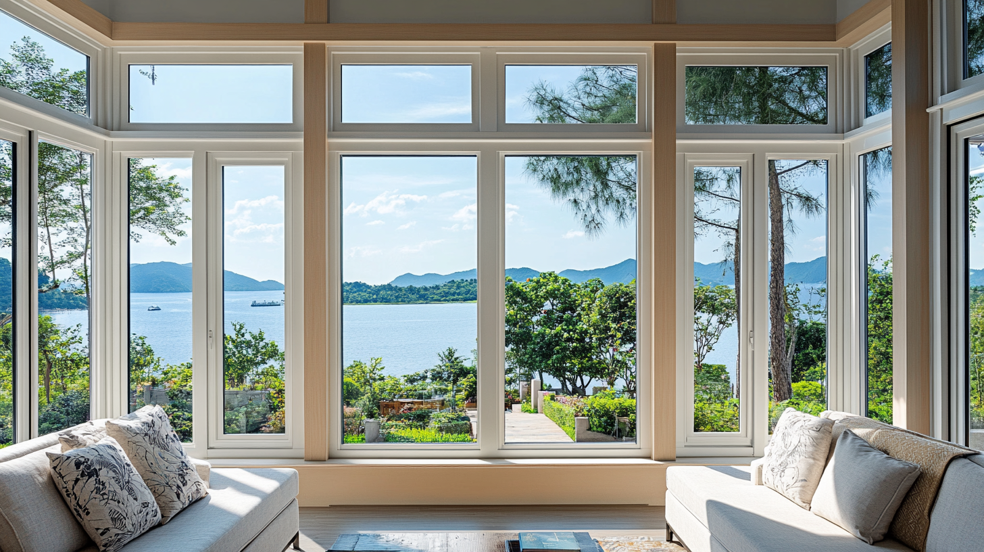
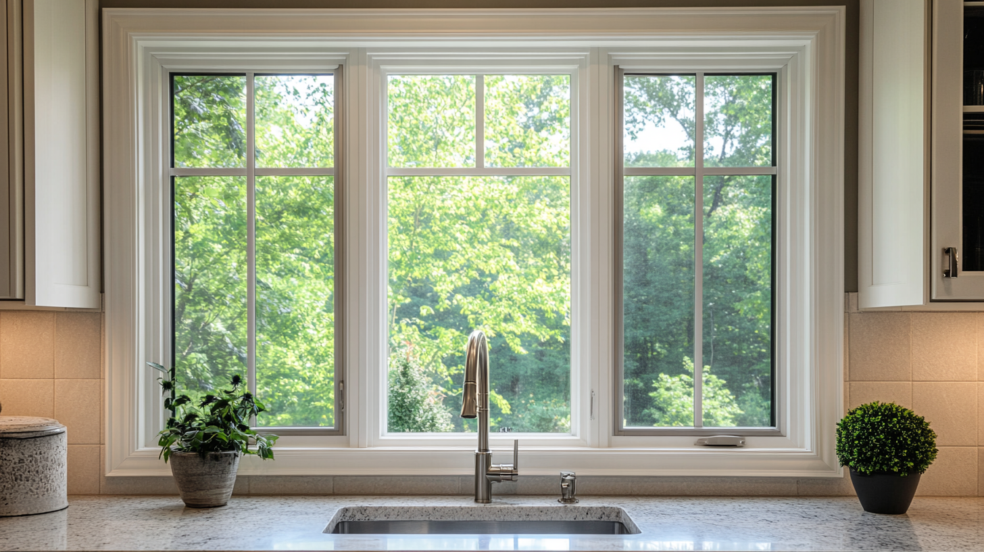
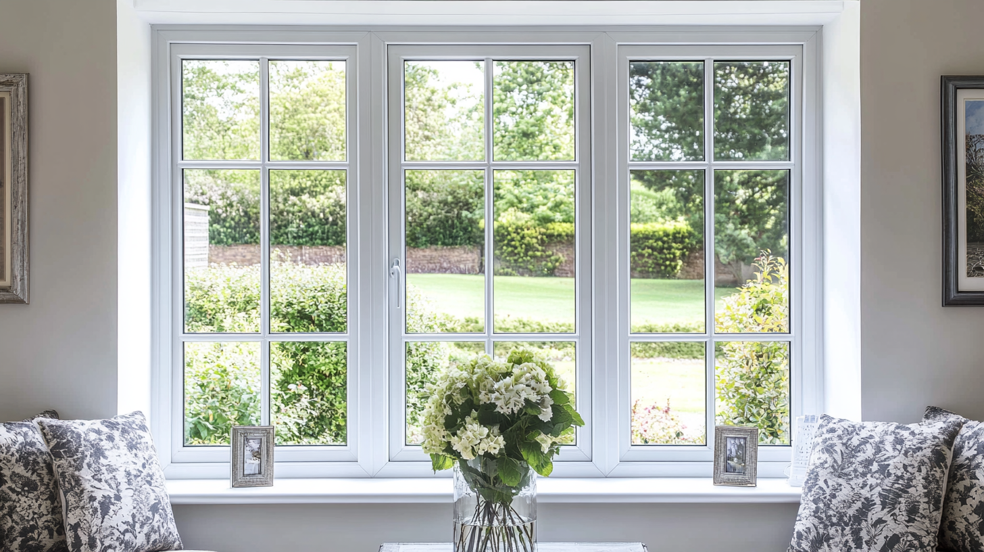
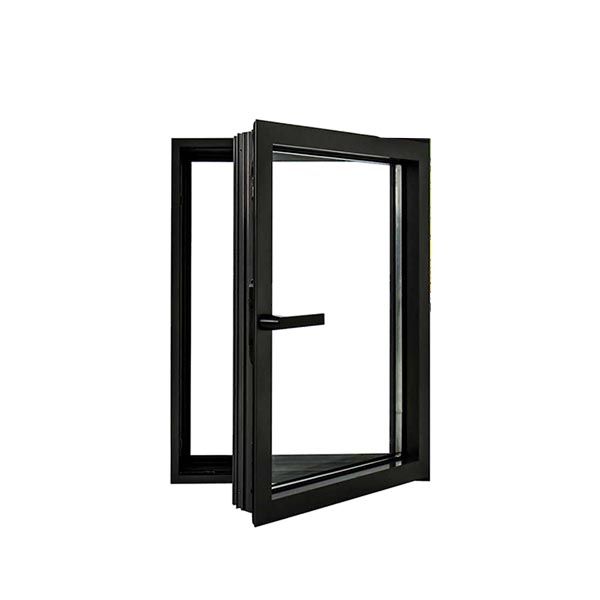
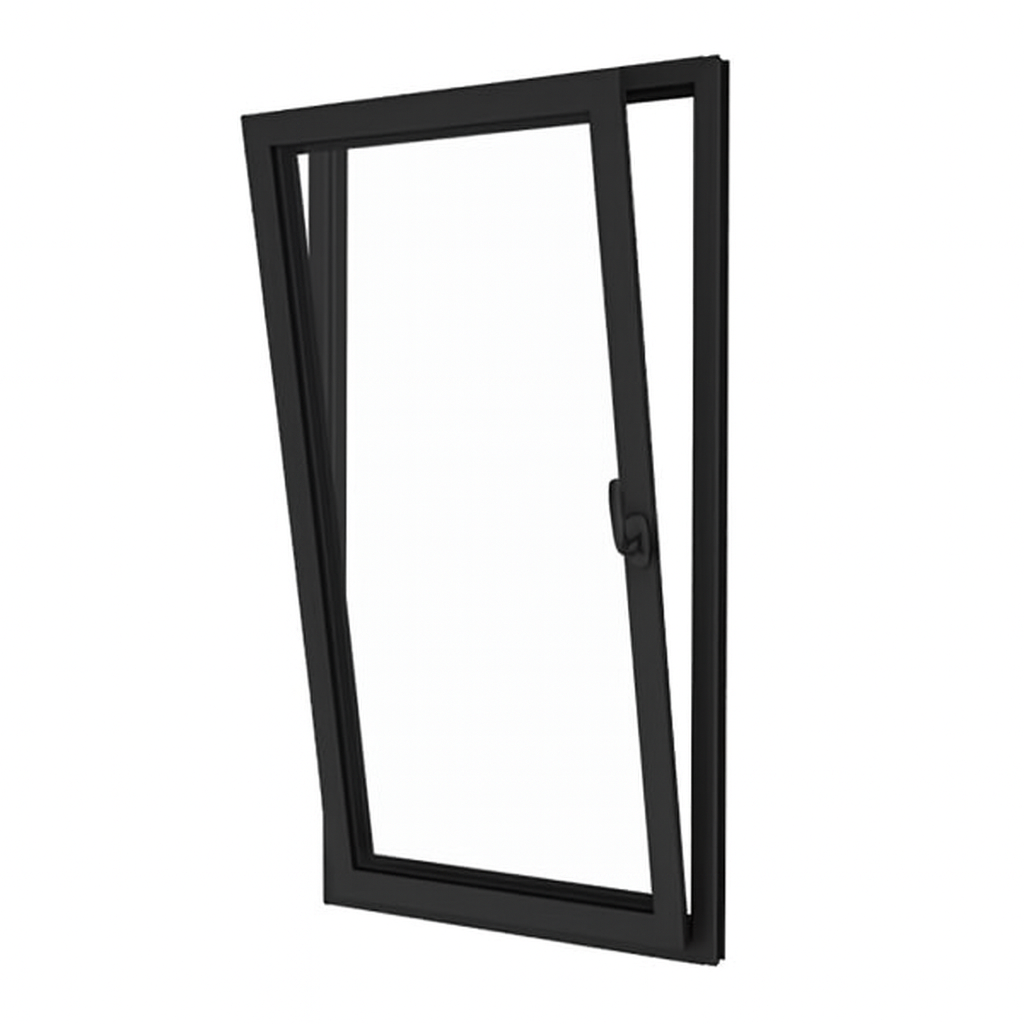
Mosaic Casement Window Features
Dual Operation Design
Casement windows that open both inward and outward, offering flexible ventilation and effortless cleaning from the inside.
Thermally Broken Frame
Built with ThermoEdge™ technology for outstanding insulation, strength, and temperature control year-round.
Precision-Sealed Performance
Advanced compression seals prevent air and water infiltration — ideal for coastal or high-performance builds.
Architectural Versatility
Slim sightlines complement any modern or transitional design while maximizing glass area and natural light.
Low-Maintenance Finish
Durable powder-coated aluminum resists corrosion and fading with virtually no upkeep required.
European Hardware, High-Quality Components
Mosaic Casement Windows use precision-engineered European hardware for smooth operation, secure locking, and long-term reliability.
Key Benefits
- Multi-Point Locking System
- Dual Operation — Inward & Outward Opening
- Weatherproof Compression Seals
- Powder-Coated, Low-Maintenance Finish
- Custom Sizes & Configurations Available
0.21 – 0.38
0.20 – 0.35
0.39 – 0.58
≤ 0.06 cfm/ft²
Regional packages available for Energy Star compliance. Ask about ThermoEdge™ dual-break frames.
- Available in Fixed, Casement, Awning, and Corner configurations
- Custom frame depths and mullion reinforcements
- Dual or triple glazing with Low-E options
- ThermoEdge™ or standard break frame systems
- Multiple finish options including black, bronze, and custom powder coats
- Frame Material: Thermally Broken Aluminum
- Glazing Type: Dual / Triple IGU with Argon Fill
- Sealant: Continuous Compression Gasket
- Hardware: European Precision Components
- Warranty: Limited Lifetime, Non-Transferable
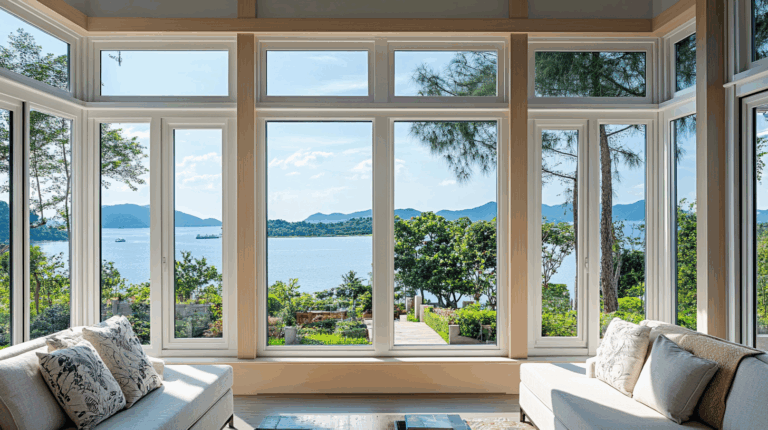
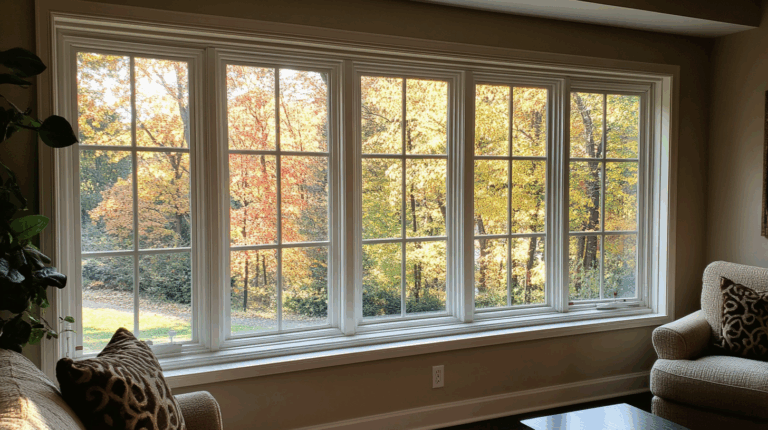
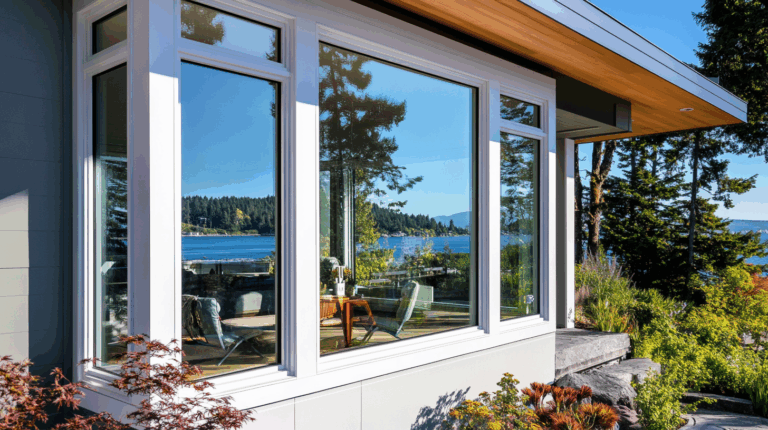
Trusted by dealers and builders nationwide
From modern custom homes to mixed-use developments, Mosaic fixed windows deliver consistent quality and clean design.
“ Flawless sightlines and no surprises on site. ”
“ Lead times were real, and the shop drawings were clean. ”
“ Our installers love the ThermoEdge™ frames—tight and consistent. ”
“ Design team got the modern look without the sticker shock. ”
Casement FAQs
Spec-level answers for builders and architects, written in plain English for homeowners.
Mosaic offers both inswing and outswing casements. Choose based on room layout, exterior clearances, and cleaning preference. We’ll orient hinges (left/right) to your plans.
Casements are custom-sized to your rough openings. Common maximums are up to ~36" × 84" per panel depending on wind load, operation (in/out-swing), and glazing weight. Larger units may use paired or mulled configurations.
Typical ranges: U-Factor 0.22–0.38, SHGC 0.20–0.35, and air infiltration ≤ 0.06 cfm/ft². Actual values depend on glazing package and configuration. We match your climate zone and Energy Star targets in the quote.
ThermoEdge™ is our thermally broken frame system. It reduces heat transfer, improves comfort, and helps minimize condensation at frame edges—especially valuable in cold or mixed climates.
Yes, when sized and configured to local code. We’ll confirm clear opening dimensions (net free area, height, width) for bedrooms or where egress is required.
Dual or triple IGUs, Low-E coatings, argon fill, laminated (security/sound), and tinted or obscure glass. We’ll suggest packages that hit your thermal, solar, and acoustic goals.
European-grade hardware with smooth operators and a secure multipoint lock. Finishes coordinate with the frame; custom finishes available on request.
Full or half interior screens, standard or fine-mesh. For outswing units, screens mount inside; for inswing, we’ll propose a compatible screen solution that preserves the opening arc.
All are available. New-construction typically uses nail fin/flange; commercial or retrofit often use receptor or p/t. We’ll specify the right system for your wall assembly and sequencing.
Durable powder-coat in black, bronze, or custom RAL. Aluminum resists rot and warping; routine cleaning with mild soap is usually all that’s needed.
We can engineer for higher DP ratings and offer laminated glass packages. Tell us the exposure category and design pressures; we’ll size and reinforce accordingly.
Typical lead time is 10–12 weeks from approved drawings and deposit. We’ll confirm unit-by-unit timelines in your proposal and coordinate delivery with your dealer.
Limited Lifetime (non-transferable). Register your project and route service through your dealer for quick resolution. Documentation ships with your order and is available digitally.
Yes. Designers often pair operable casements with fixed picture windows for views, or with awnings/sliders to balance airflow, symmetry, and budget.

