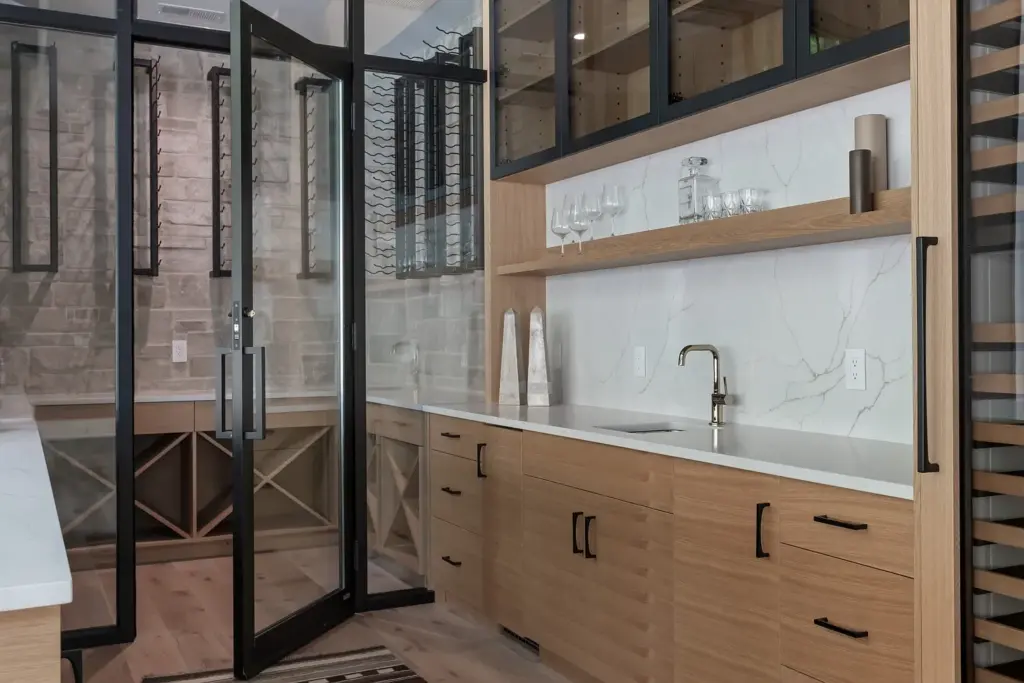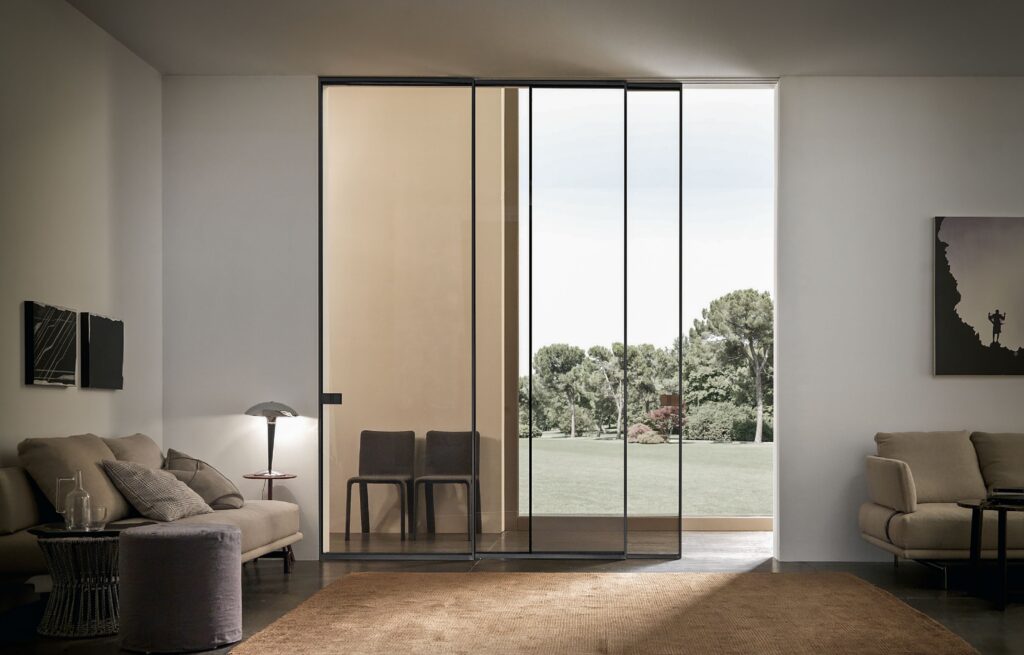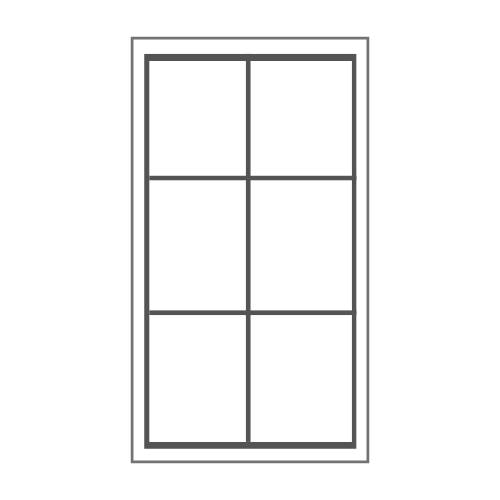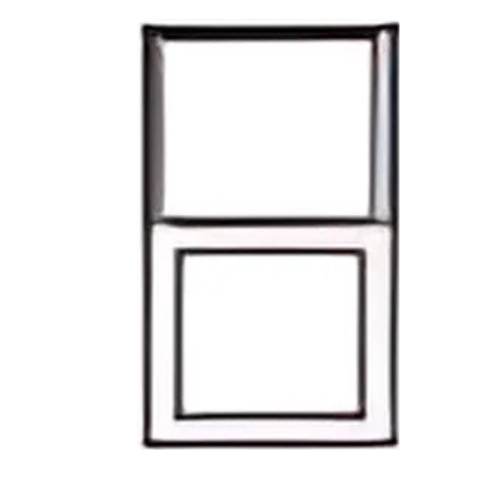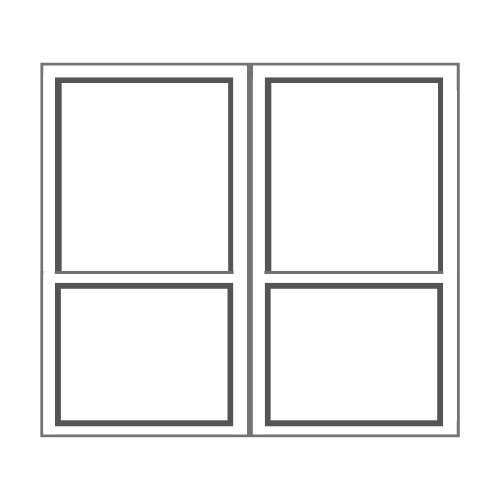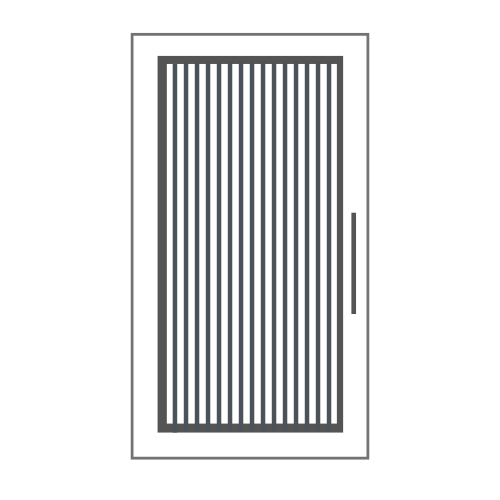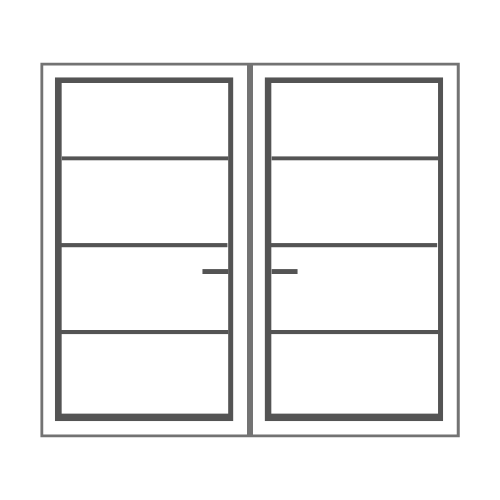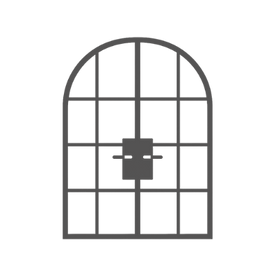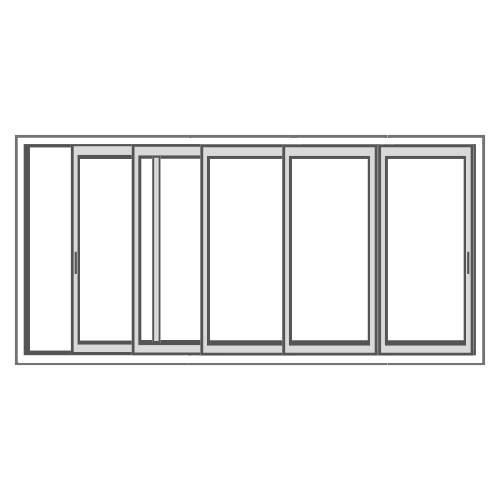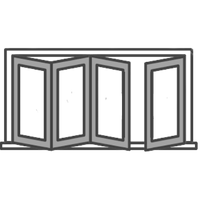Interior Systems • Glass Partitions & Doors
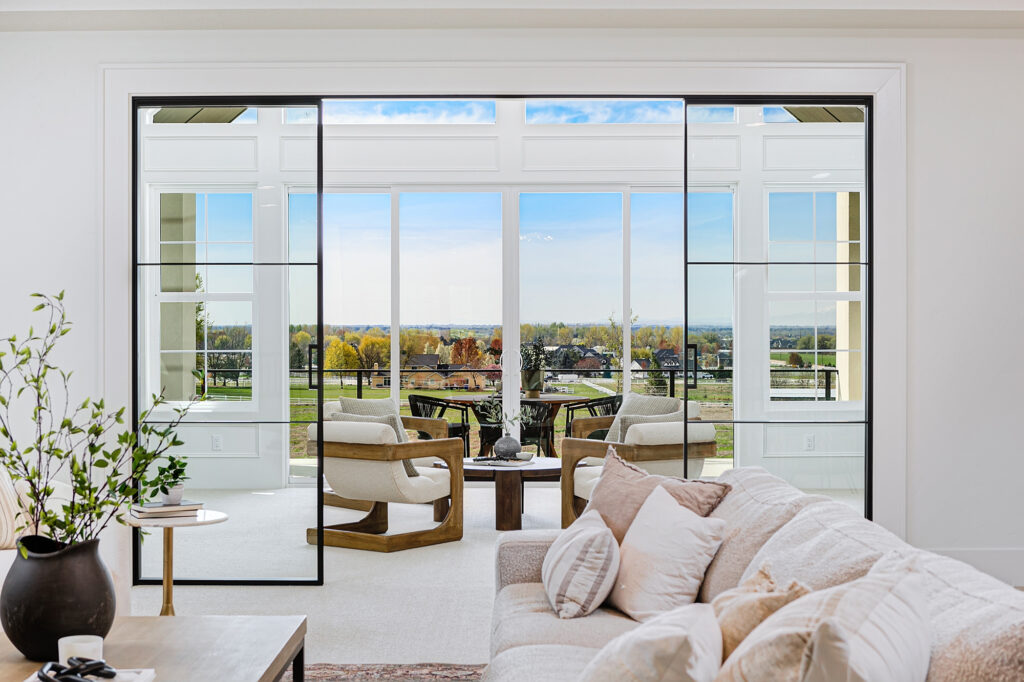
Mosaic Glas Interior
Quiet, clean, and undeniably modern. Glas Interior turns floor plans into flexible, light-filled spaces with slim aluminum tracks, precision hardware, and acoustic glass options that actually work in the real world.
- Minimal sightlines: slim tracks, discreet profiles, crisp edges
- Acoustic control: laminated glass & seals for conference-room privacy
- Modular & demountable: reconfigure as teams and tenants change
- Hardware that behaves: soft-close sliders, clean pivots, quiet latches
- Design freedom: clear, satin, reeded, bronze/gray tints, switchable privacy

SystemsFixed partitions • Sliding doors • Swing / pivot doors
Glass3/8"–1/2" tempered; 9/16" laminated acoustic options
STC (lab)Up to mid-30s with laminated glass & perimeter seals*
ProfilesBlack, Bronze, Custom RAL; ultra-slim aluminum
HardwareSoft-close sliders, patch/pivot sets, lever or pull bars
IntegrationHeaders, bulkheads, and ADA-friendly thresholds
*Actual field performance varies with layout, ceiling plenum, and perimeter conditions.
Popular Configurations
Full-height partitions
From floor to slab or to a level header
From floor to slab or to a level header
Frameless sliders
Single, bi-parting, or telescoping with soft-close
Single, bi-parting, or telescoping with soft-close
Swing / pivot doors
Patch hardware, closers, and drop seals
Patch hardware, closers, and drop seals
Privacy options
Switchable (PDLC), satin/etched, reeded, tinted
Switchable (PDLC), satin/etched, reeded, tinted
Acoustic detailing
Laminated glass, gaskets, and perimeter trims
Laminated glass, gaskets, and perimeter trims
Power & data
Coordination for floor boxes & access control
Coordination for floor boxes & access control
Made for these spaces
Offices
Conference rooms, huddle rooms, private offices
Conference rooms, huddle rooms, private offices
Retail
Boutiques, showrooms, fitting rooms
Boutiques, showrooms, fitting rooms
Hospitality
Lobby dividers, amenity spaces, lounges
Lobby dividers, amenity spaces, lounges
Residential
Home offices, studios, gallery partitions
Home offices, studios, gallery partitions
Guided by vision. Built on innovation.
WHY MOSAIC?
At Mosaic, our mission goes beyond just crafting exceptional windows and doors — we create opportunities to transform the spaces people value most. We’re committed to designing solutions that bring in more light, connect seamlessly with the outdoors, and open new possibilities for how people live and work.
