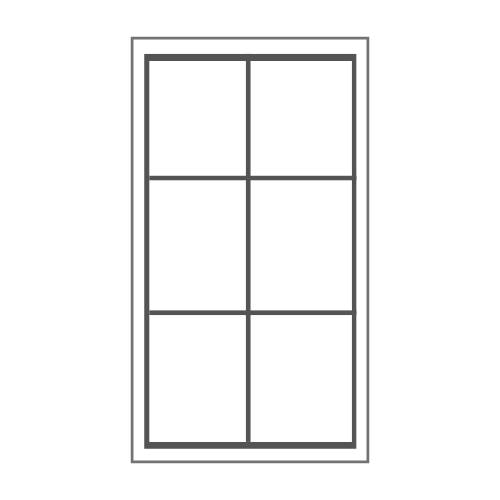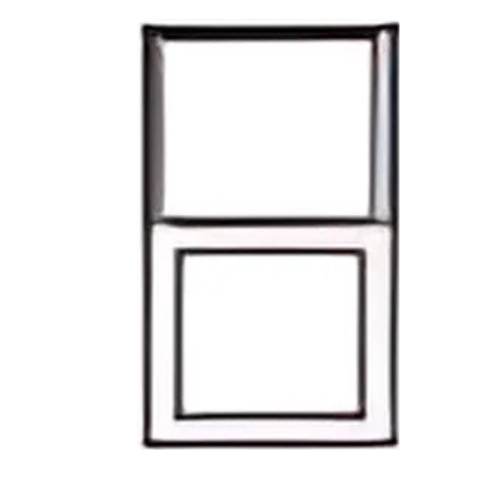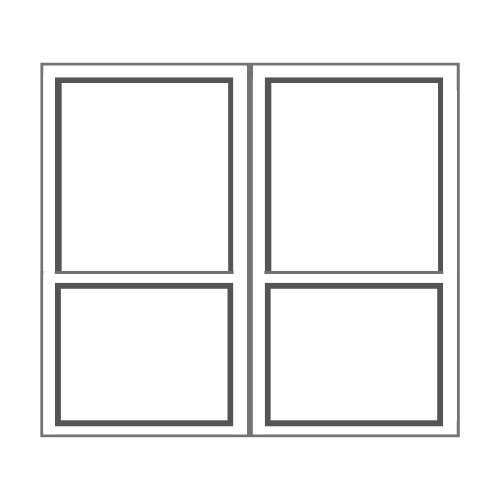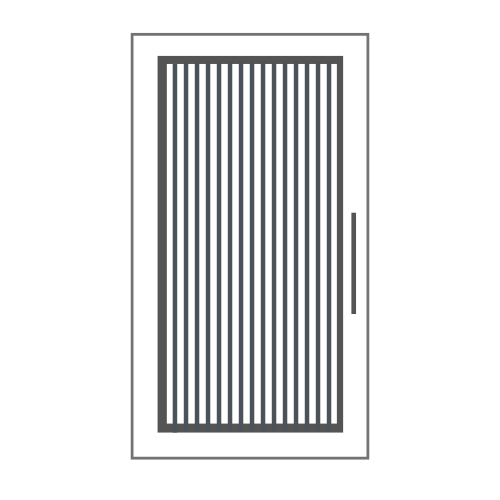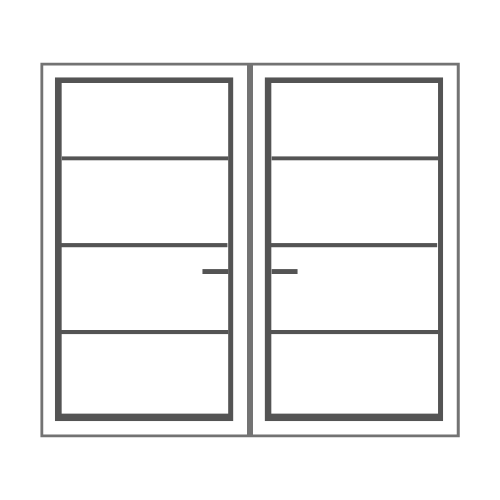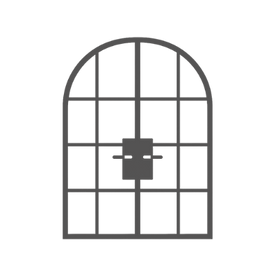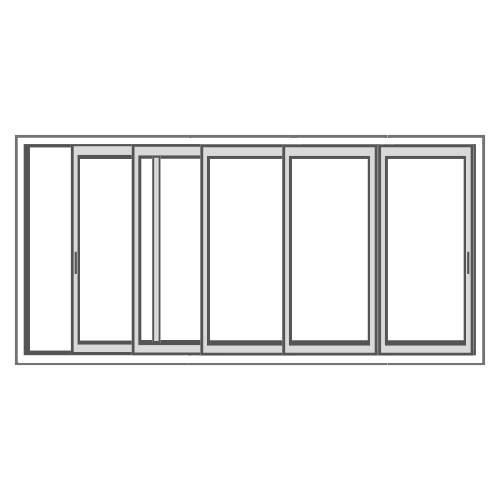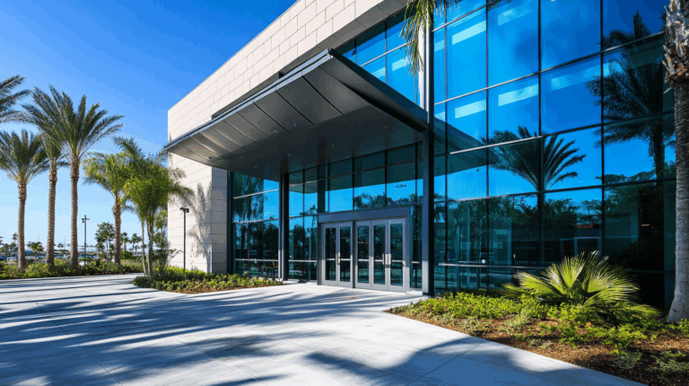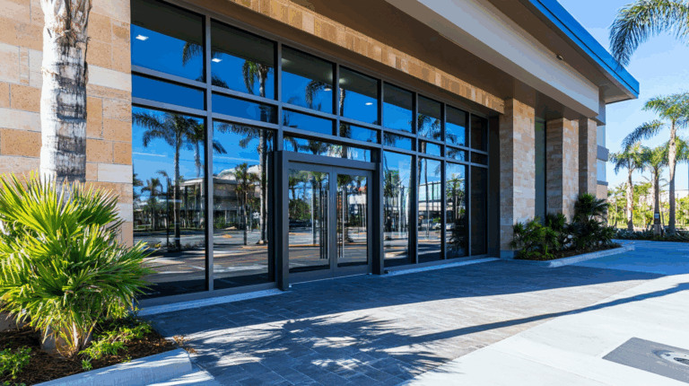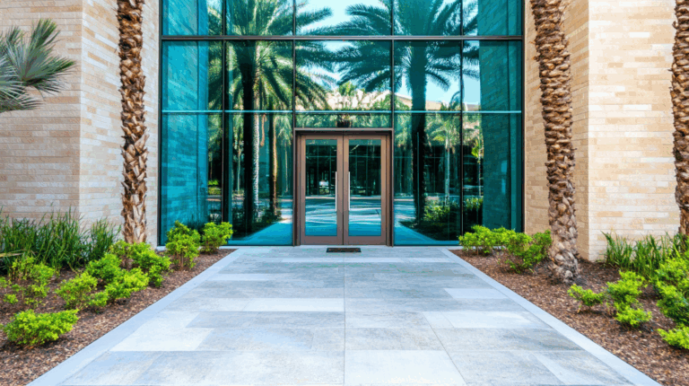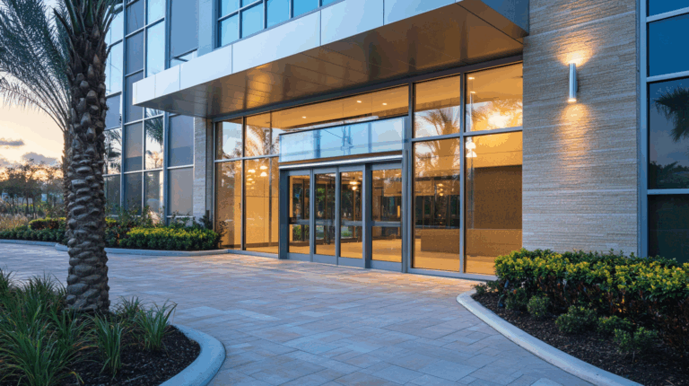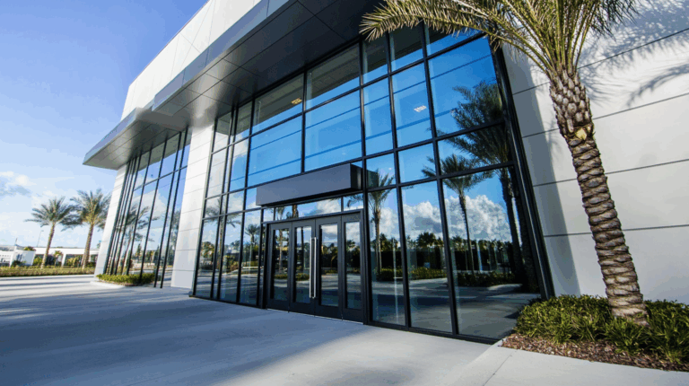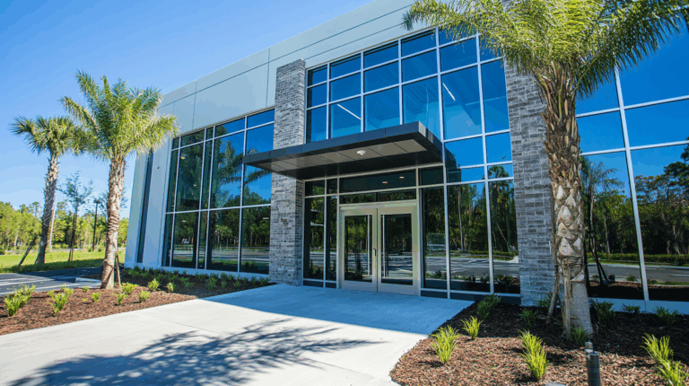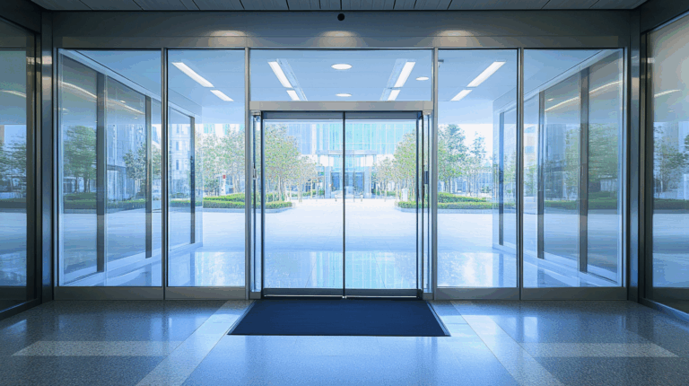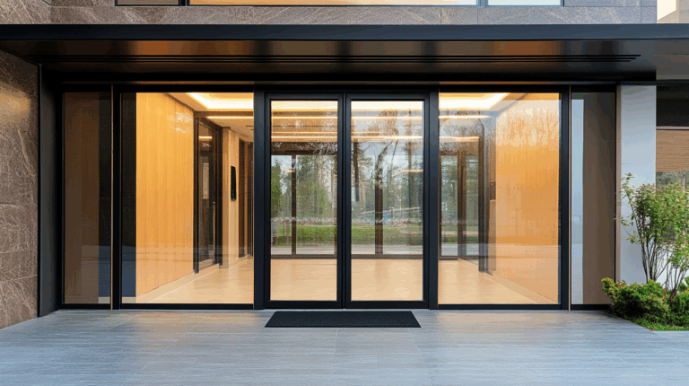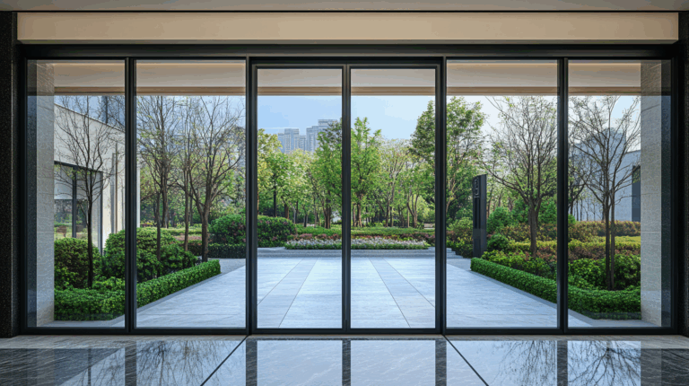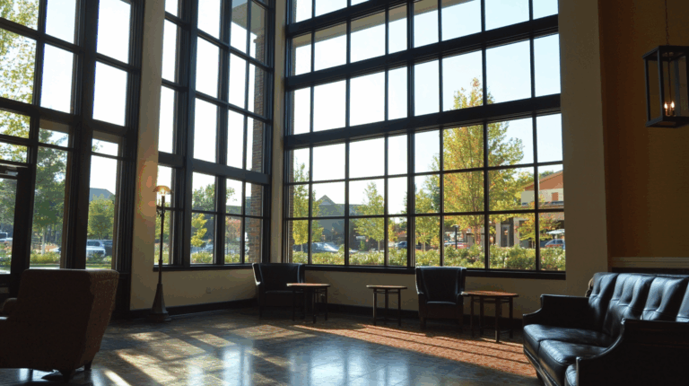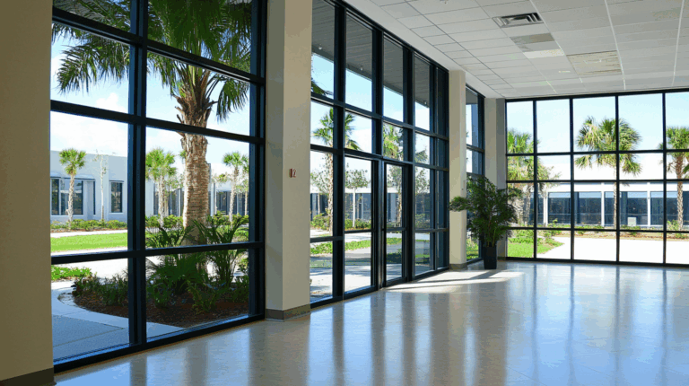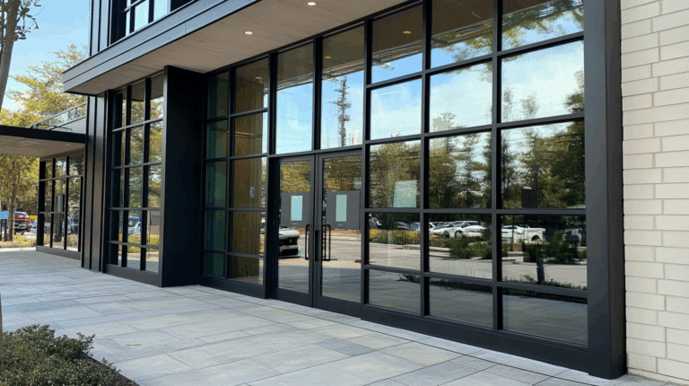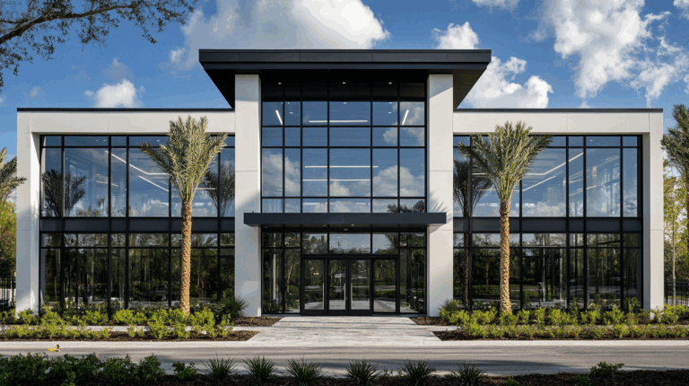Clean sightlines. Real-world durability.
Mosaic storefront systems are built for busy entrances, retail fronts, and mixed-use ground floors. ThermoEdge™ thermal breaks hit performance targets without bulky profiles.
as low as 0.32*
≤ 0.06 cfm/ft²
Up to 120" H
1M+ tested
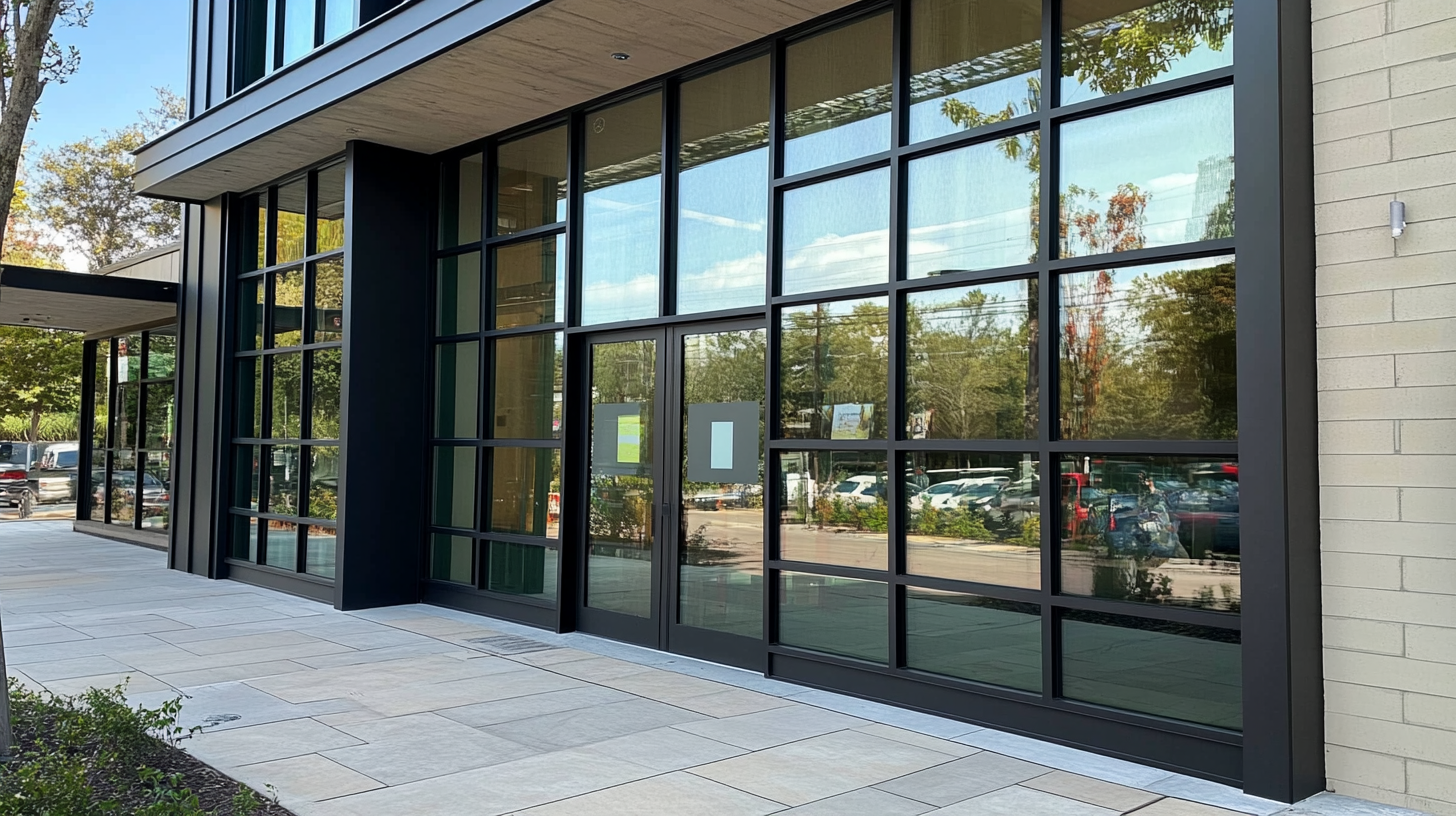
Choose your storefront system
Pick thermal or non-thermal frames, then match glass, doors, and hardware to your use case.

Thermal 2-1/2" System
Best all-around: retail, education, interiors with comfort targets.
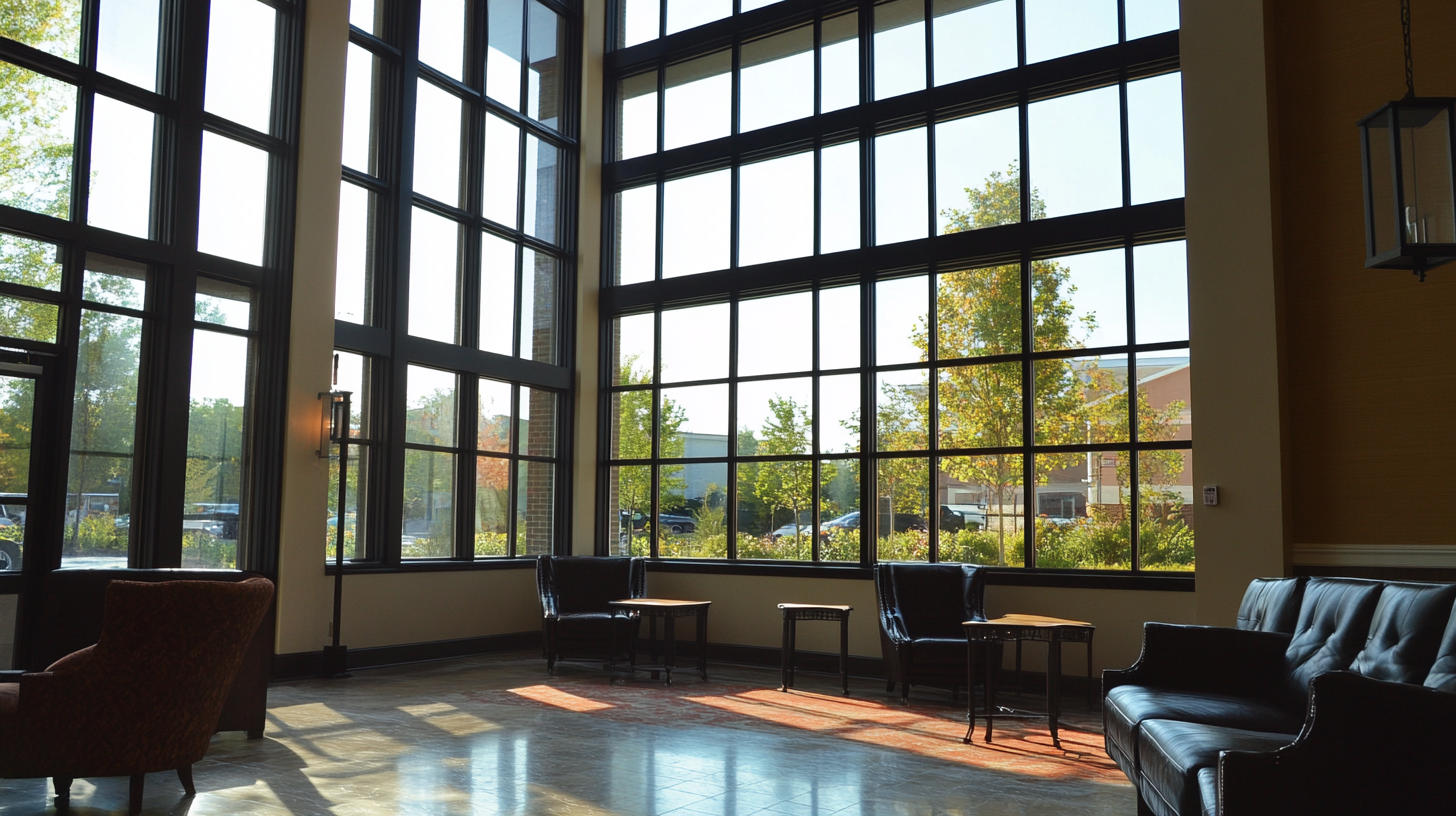
Thermal 3" System
More depth for spans + heavier doors and hardware.
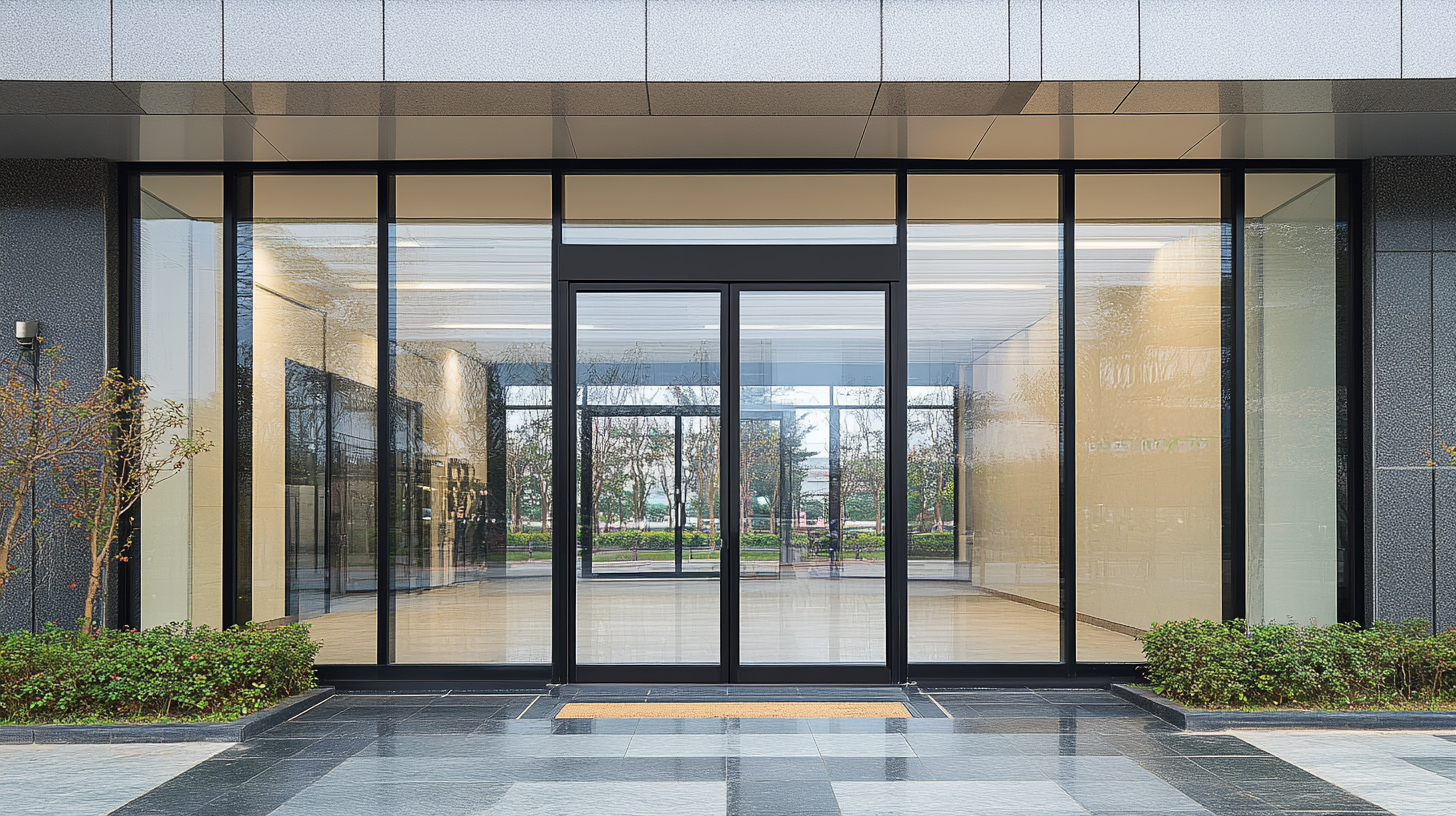
Thermal Entrance Doors
Paired with matching storefront for a seamless look.
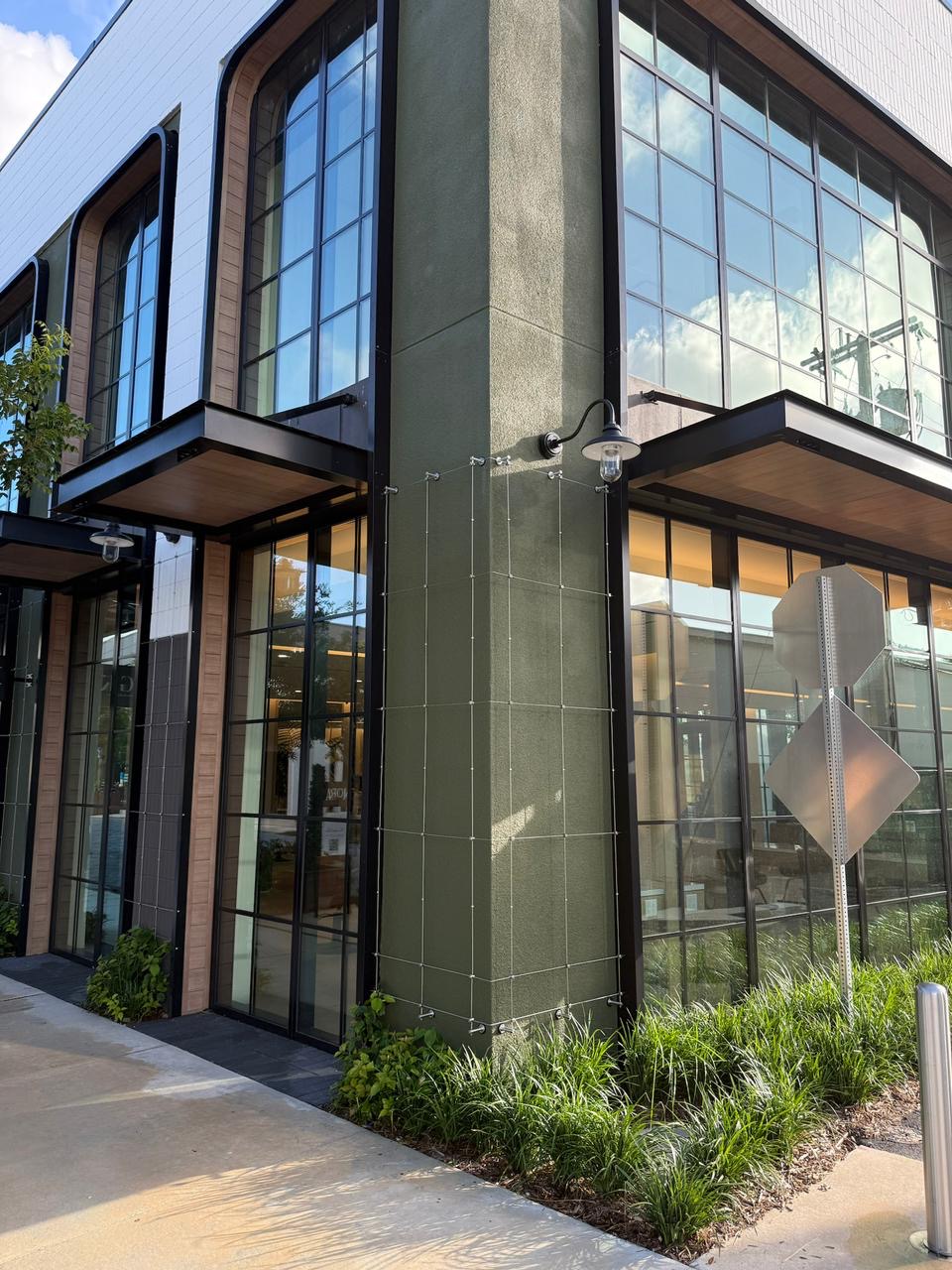
Standard 2-1/2" System
Interior malls and temperate zones where thermal break isn’t required.
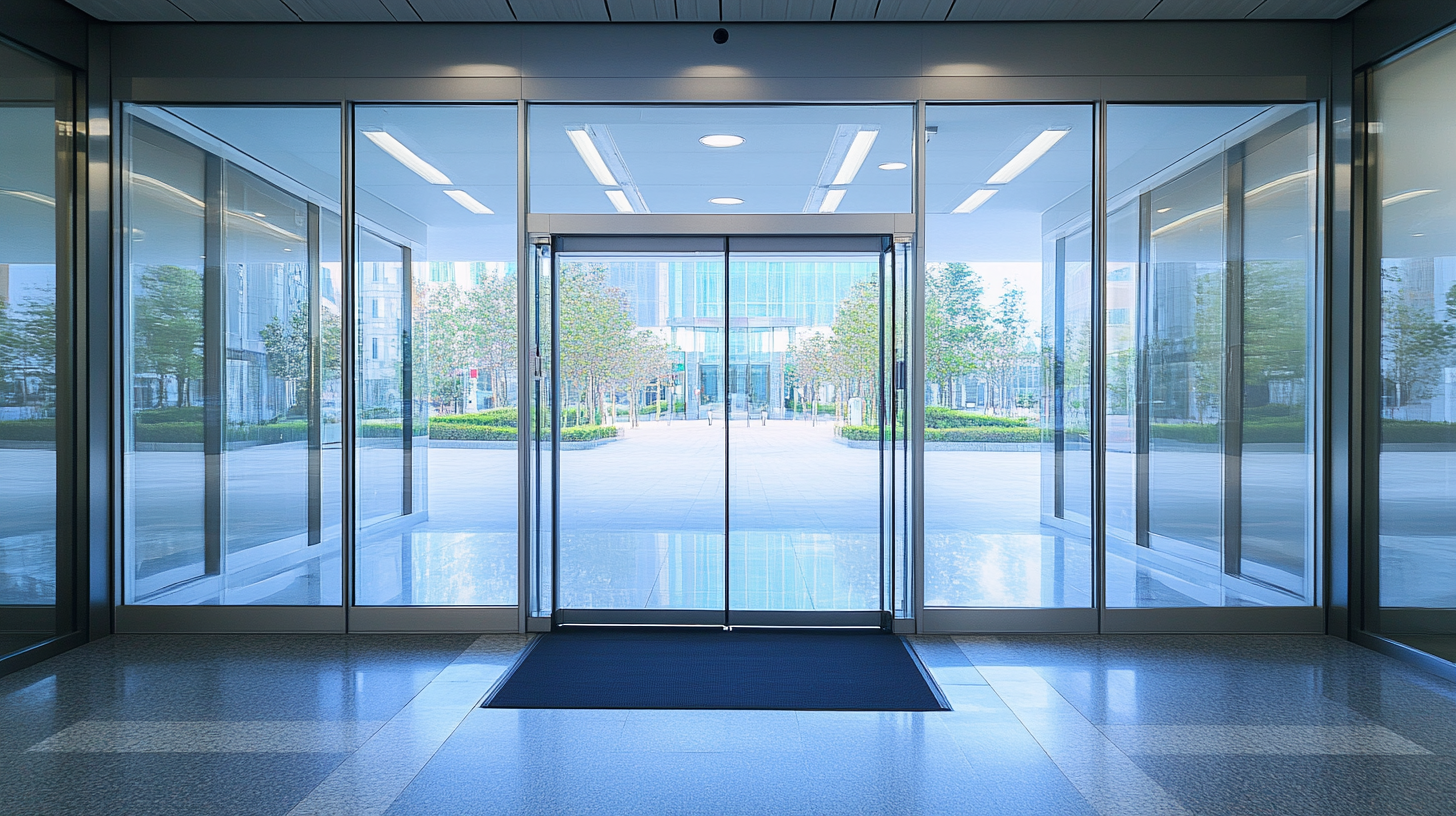
Standard Entrance Doors
Heavy-duty pivots/patches, panic hardware options.
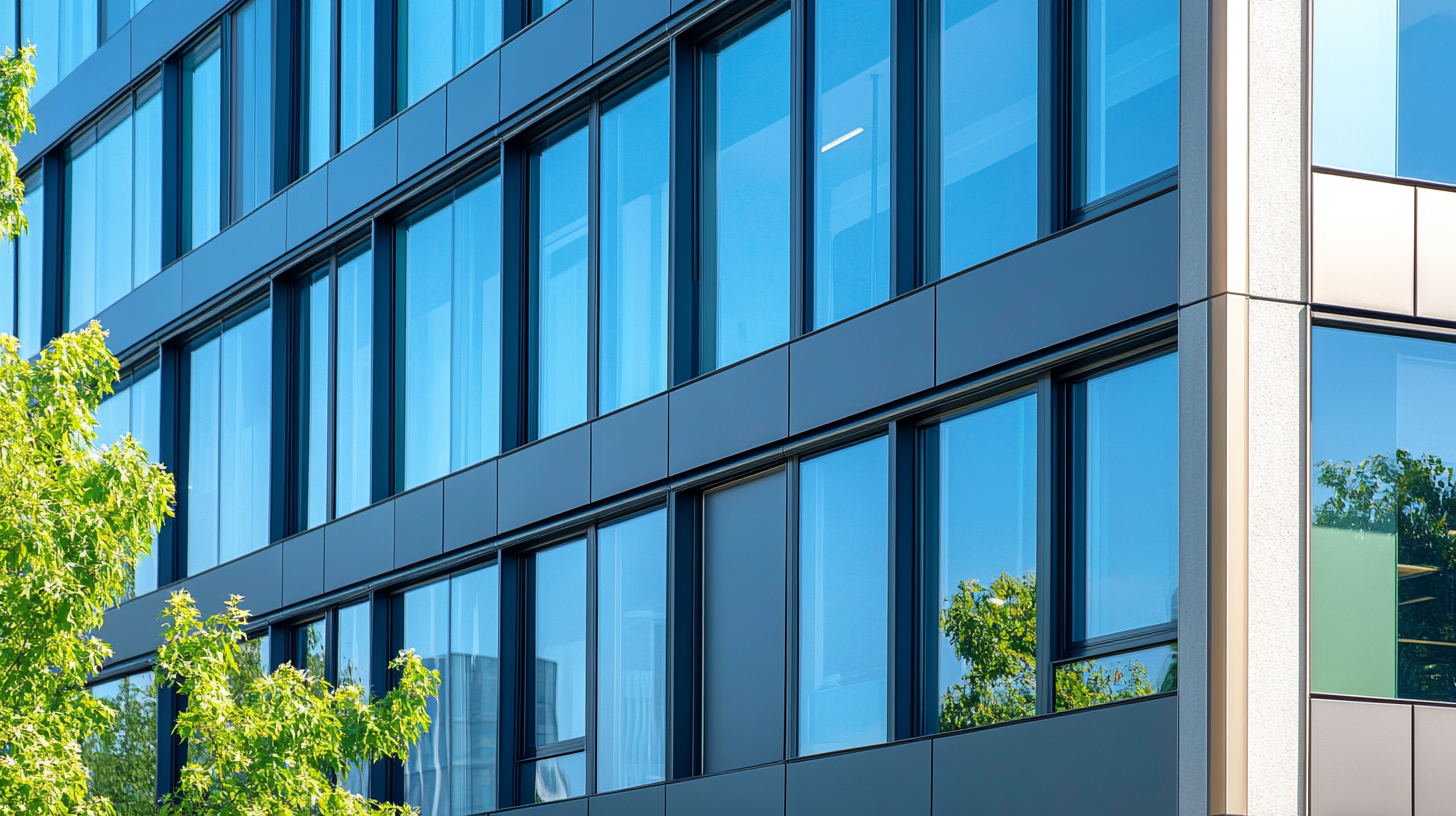
Impact Storefront
Coastal/ hurricane zones with laminated IGUs and reinforced mullions.
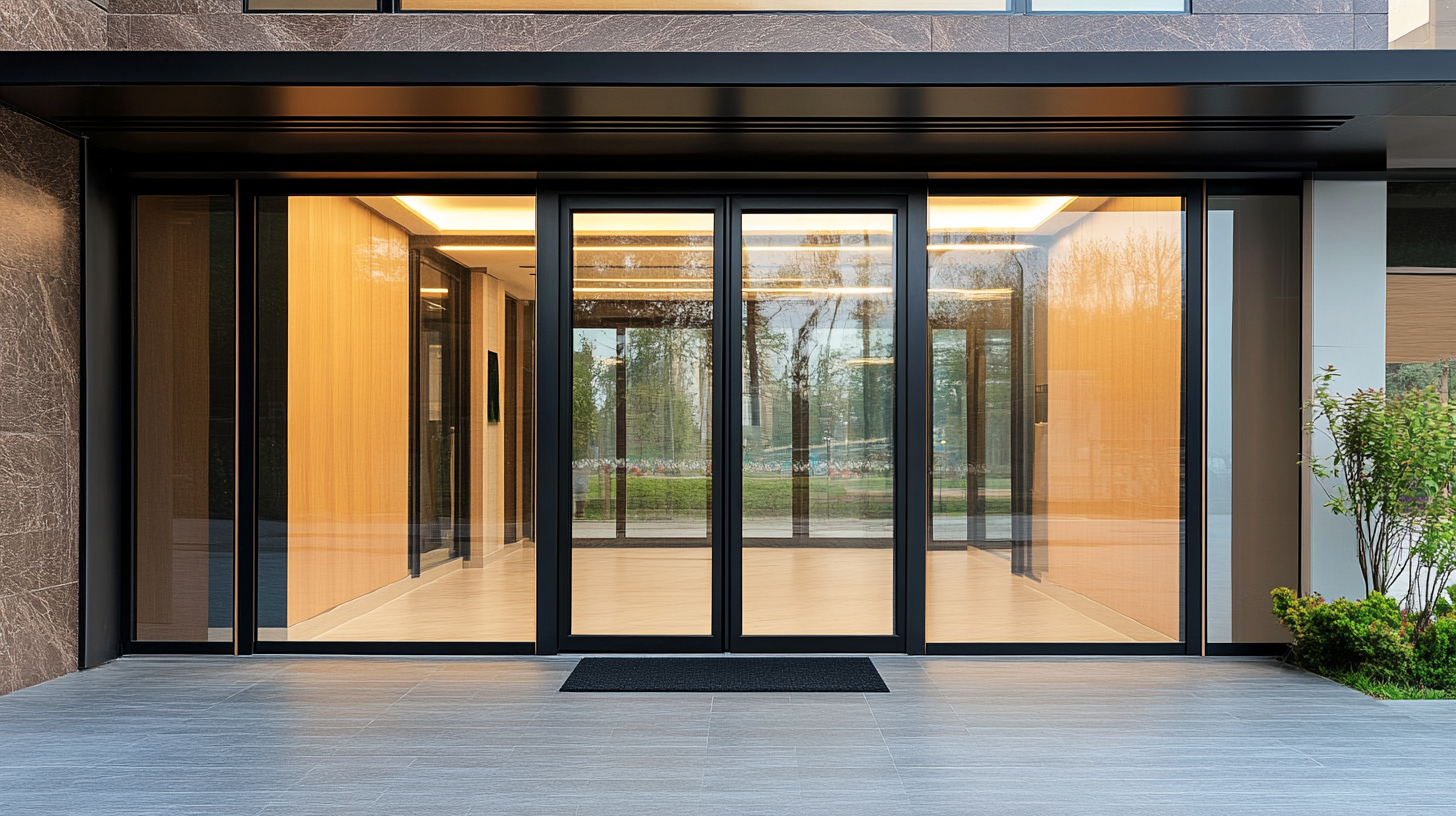
Impact Entrance Doors
Reinforced rails, laminated glass, approved hardware sets.
Performance at a glance
| System | Glazing | U-Factor | AI (cfm/ft²) | Notes |
|---|---|---|---|---|
| Thermal 2-1/2" | 1" IGU | 0.32–0.38 | ≤ 0.06 | Balanced efficiency & cost |
| Thermal 3" | 1"– 1 1/4" IGU | 0.29–0.35 | ≤ 0.06 | Taller spans / heavier doors |
| Standard 2-1/2" | 1/4"–1" | — | ≤ 0.10 | Interiors / warm zones |
| Impact | Laminated IGU | per certificate | ≤ 0.06 | HVHZ-rated options |
Actual ratings depend on configuration. We’ll match your climate zone and code requirements in the quote.
Storefront features
- Slim, modern sightlines with robust corner construction
- ThermoEdge™ thermal breaks (thermal series)
- 1"+ IGU support with dry or wet glazing
- Heavy-duty entrance doors with multi-point options
- ADA-compliant thresholds and hardware sets
- Powder-coated finishes: black, bronze, custom RAL
Spec benefits
- Energy performance without bulky profiles
- Serviceable components and replaceable stops
- Engineered for daily traffic and high cycle counts
- Compatible with panic devices, closers, and access control
- Shop drawings, takeoffs, and quick quoting
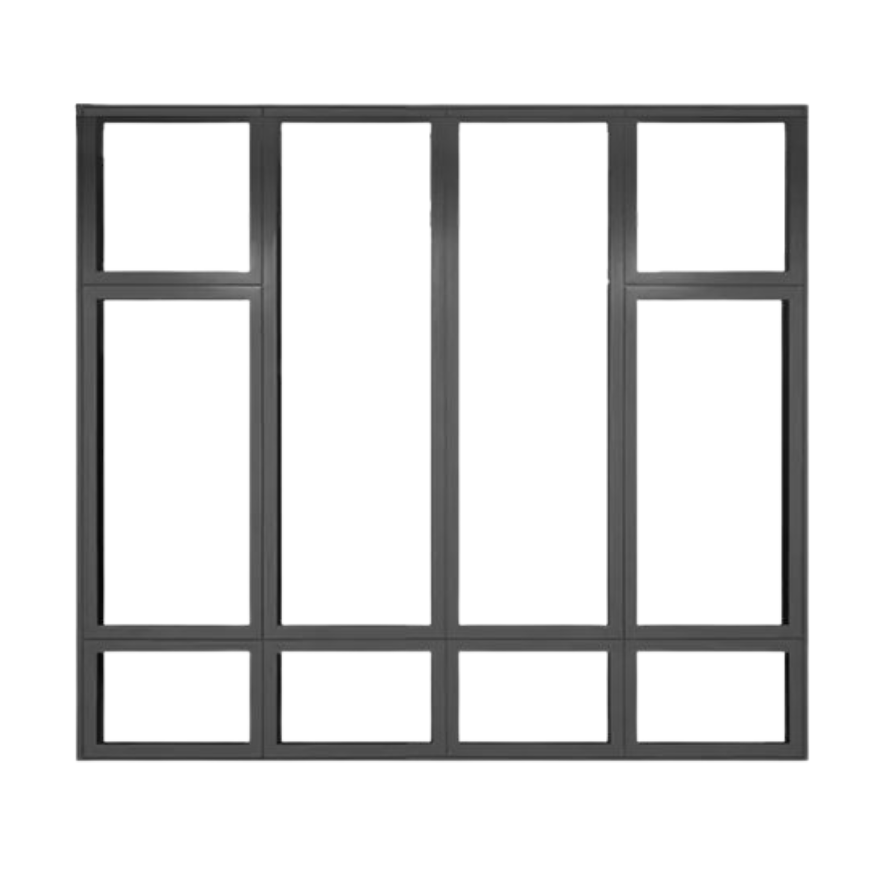
From plans to punchlist in three steps
Upload drawings or sizes. We match performance, code, and budget.
Fast, itemized proposals with lead times and delivery windows.
Dealer support, shop drawings, and serviceability built in.
Commercial Storefront FAQs
Thermal or non-thermal—how do I choose?
If the storefront is exterior and conditioned space is behind it, use Thermal. Interior malls or warm-zone interiors can use Non-Thermal. We’ll confirm per code and energy model.
What glass thickness can you handle?
1/4\" monolithic up to 1-1/4\" IGUs depending on system. Laminated IGUs for impact/coastal are available.
Do you provide entrance doors and hardware?
Yes—narrow/medium/wide stile doors, thermal or standard, with panic devices, closers, thresholds, and access control prep.
Lead times?
Typical 8–12 weeks from approved drawings and deposit. We confirm door hardware timelines separately.
Can you meet local energy and impact codes?
We’ll match your climate zone, DP/wind load, and any HVHZ/impact requirements with the right system and glazing package.

